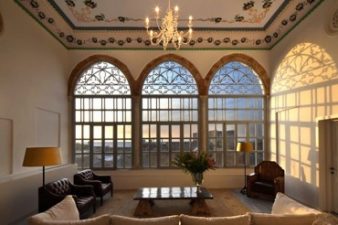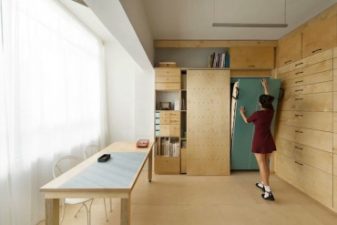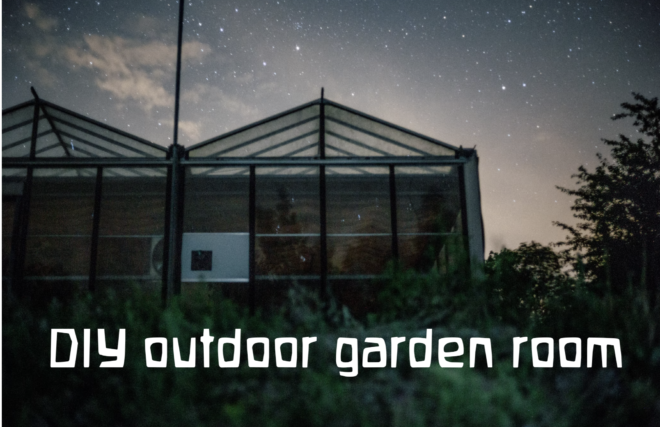
We all want a better lifestyle and a smooth transition from our house to nature. How about an outdoor garden room? DIY
A small wooden structure in the garden is not just a part of landscape design, but a functional room that can be used for different purposes. Garden rooms will become a place for rest and relaxation, spending leisure time with family and friends, spending the night for guests and many other purposes.
What does the preparation phase include?
Despite the small dimensions of the building, the preparation of a plan, a design project and, of course, the site itself is required. When creating a general plan, it is necessary to indicate the following:
- plan-diagram of the room with the overall dimensions;
- wall thickness, foundation depth and roof type;
- location of windows and doors;
- layout of communications (light, water).
Often, a small terrace or a semi-open veranda attached to the building can be added to the garden room. The standard area of the room should be about 10 square meters, but it may be smaller if you don’t require that much space.

Space planning
Interior design and arrangement directly depend on the scope of the wooden house. Often, a one-story building includes a seating area (sofa or bed), a table with chairs or benches, a TV, and several storage cabinets.
If the garden room will be used as a place for guests to stay, a small bathroom with a shower (cabin or ladder) is made in a separate room, and a kitchen block with a mini-fridge and a microwave oven, a wardrobe with shelves and an area for hangers right in the room. With the correct development of a design project in a small space, you can arrange all functional areas without any difficulty.
Which wood to use?
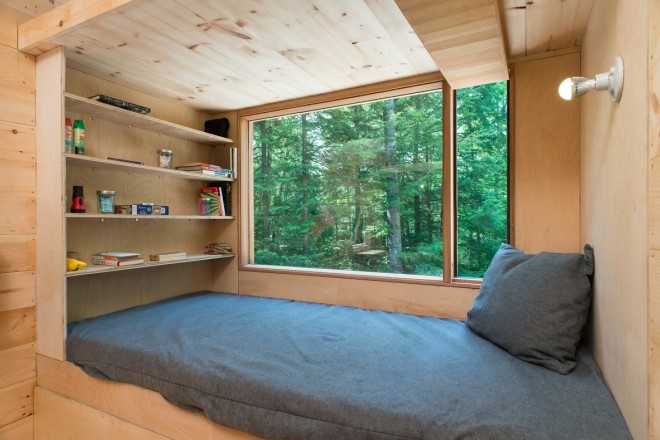
Traditionally timber is used, but now preference is given to warm, durable and pre-fabricated wooden frames. It withstands winter temperatures, is lightweight, and all the necessary communications can be laid in the multi-layer walls.
The following types of wood are used:
- Pine. It is highly durable and affordable. This type of wood is warm and reliable, but requires regular treatment to protect it from external factors.
- Spruce. Warmer and more reliable than pine, but requires even more careful maintenance due to the loose and porous structure of coniferous wood.
- Larch. Used for garden rooms in cold regions. Larch is resistant to moisture, does not freeze, and withstands extreme temperature.
- Linden. Used only for warm climates. This wood is sensitive to insects and temperature extremes, but has a pleasant smell and even medicinal properties.
The best option for small frame buildings is oak. It has an aesthetic appearance, excellent performance, increased strength and durability. Oak will last 15 years minimum. The only drawback is the high price, but the finished result is worth it.
Stages of building a garden room
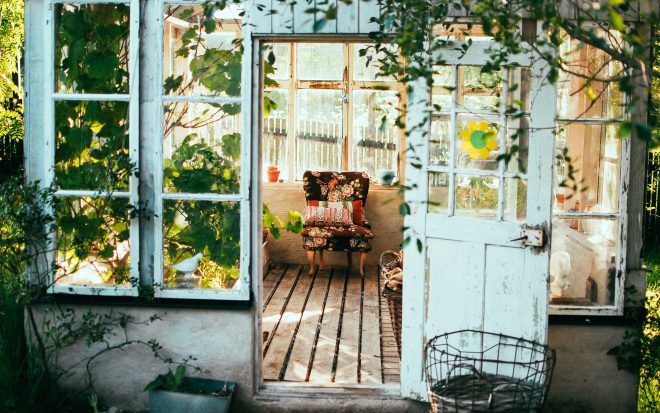
A room of one’s own, a little office, pottery studio, or granny flat. Building a tiny home in your garden might be a better eco investment that renting a whole new space.
For the correct construction of a garden room, it is necessary to follow the principle of implementing a full-fledged modular design, which will make the construction as simple, reliable and consistent as possible. The construction of a wooden building consists of several stages.
Foundation
You cannot calculate the area of the room and the size of the roof without knowing the size of the foundation. Its depth depends on the characteristics of the soil, the presence of groundwater, and the landscape. For wooden structures, preference should be given to the columnar type of foundation.
For its construction, rubble concrete, concrete or natural stone is used. The screed is made of cement and sand, and, if necessary, a protective waterproofing layer is laid.
Building walls

A rough layer is laid along the perimeter of the foundation, after which a frame with temporary wooden beams is set up. For securing the construction parts, special long nails are used. The rigid frame is gradually “built up”, which is then covered on the inside and outside.
The verticality of the walls is controlled using a plumb line. The corners are covered with linen tow and pieces of timber for strengthening and insulation. Along with the construction of walls, work is carried out to install window and door frames according to a pre-made plan.
Floor and slab construction
A rough floor is laid on top of the beams, after which a finishing floor is formed from a wooden slat on top. For the base, it is recommended to use clay with layers of roofing material and insulation. For the final layer, a mixture of sand and cement is used.
The floor must be sealed with a product to protect it from moisture, changes in temperature and other various factors. In the upper part, the ceiling beams are formed in the same way. Sometimes, even in garden rooms, small attics are made for storage space.
Roof construction
For this object, both pitch and gable roofs can be used. They consist of rafters, coverings, and a roof deck. The simplest type of roof to construct is one that has sloped rafters. The rafters are cut into the wall beams for better fixation, and the lathing is parallel or end-to-end.
For the top layer of the roof, corrugated slate sheets are used. The overlap should be at least one wavelength (about 10-15 cm). Screws or nails are used to secure the structure. For finishing the ridge piece, special fittings with matching color and style are used.
Final stages
Further, the final finishing, installation of doors and windows in the installed blocks, DIY solar panels?decoration of the porch, and landscape design is carried out. The most important thing is to complete the construction on time and install window and door elements to protect the room from the inside. And the rest can be done gradually and without haste.
Usage of garden rooms
A wooden garden room has nothing to do with a gazebo or an attic. The closed structure has a nice appearance and fits perfectly into the exterior of any home. Here are some possible purposes of garden rooms:
- Place for playing games. The room will be a great place for children to spend time with friends. It can be turned into a full-fledged play area or into a small “headquarters” for teenagers.
- Guest house. A garden room equipped with a toilet and shower is suitable for guests. They will have their place to stay that is separate from the owners’.
- Working area. A small room can be equipped as an office by placing a computer desk in it and providing access to a Wi-Fi network.
- A place for leisure. Music, painting, craft and other hobbies are best done in a separate room and for your pleasure.
- Pastime with the family. The room can be turned into a complete relaxation area for the whole family and friends.
The building can be used both in summer and in winter (all year round). Seasonality of the garden room should be considered when planning and constructing the building to foresee the influence of temperature and precipitation, as well as to properly protect the room from the outside temperature fluctuations.

