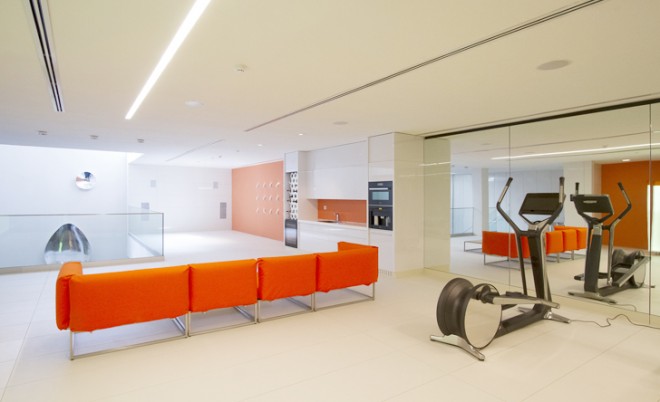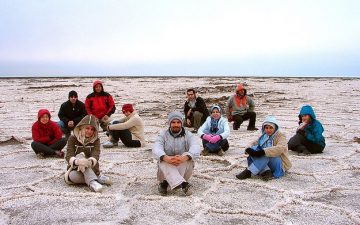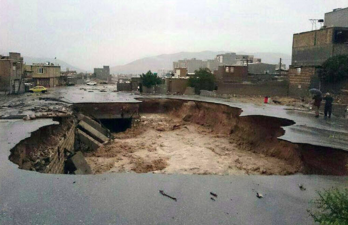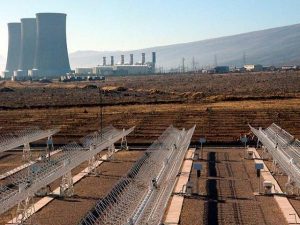 Iranian architecture has evolved over the years – like everywhere – and the new generation of designers are producing truly impressive work. Take the extraordinary Sharifi House by next office. In order to maximize space, flexibility and daylight, the design team inserted semi-mobile rooms that rotate with the push of a button.
Iranian architecture has evolved over the years – like everywhere – and the new generation of designers are producing truly impressive work. Take the extraordinary Sharifi House by next office. In order to maximize space, flexibility and daylight, the design team inserted semi-mobile rooms that rotate with the push of a button.
The Sharifi House in Tehran adapts to various climatic conditions with semi-mobile units on the first and third floors that rotate with the push of the button.

Opening the units allows for more space, more light, and creates terraces that open to the surrounding urban fabric. This is great for summer months when the residents are feeling open and transparent. But in the winter, or when the home owners seek privacy, it’s possible to turn the units back in.
The mobile units protrude from a three dimensional facade, a space-saving technique that was made necessary by the long and narrow plot on which this and neighboring homes are constrained.

Related: Iranian architect Nader Khalili built earth buildings fit for space
Like traditional Iranian homes, the Sharifi House incorporates dynamic seasonal modes of habitation with modern versions of the winter and summer living rooms (Zemestan-Neshin and Taabestan-Neshin.)
Parking and housekeeping functions are relegated to the ground floor, while the basement is used as a sort of miniature gym – with exercise equipment that the residents can use to maintain good health.
Adaptable, flexible and filled with light, this transforming home is an excellent example of Iranian ingenuity – we absolutely love it.
:: Core 77




