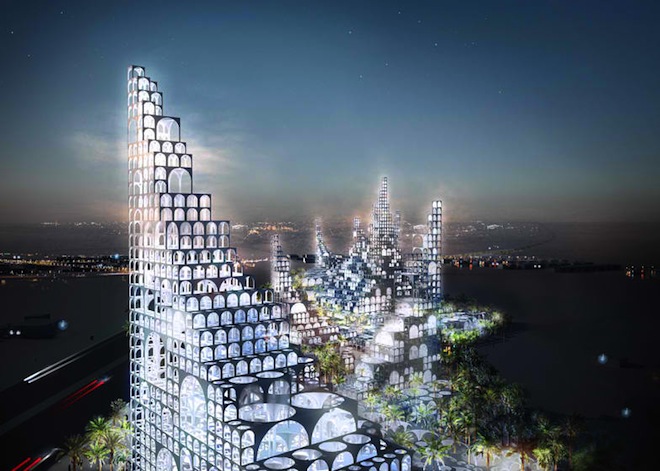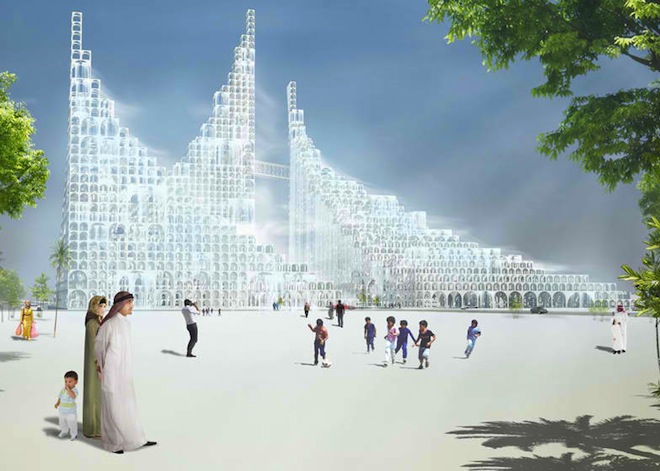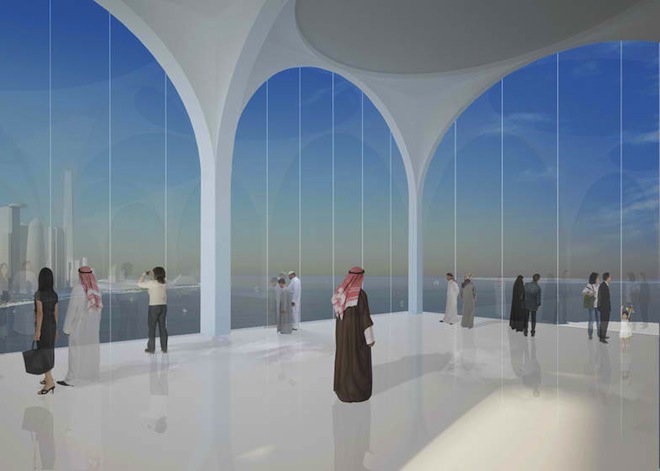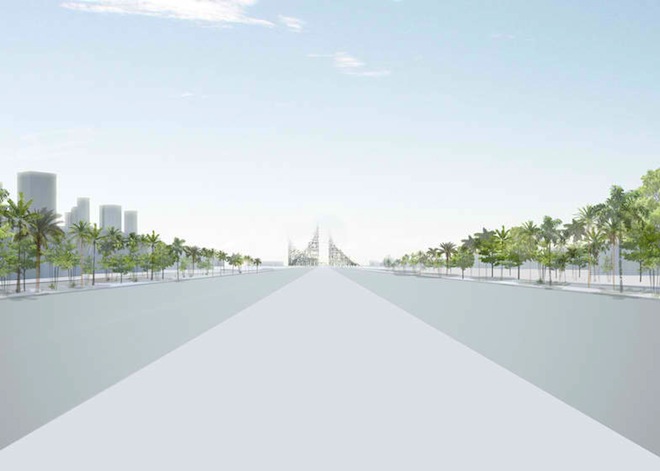 Qatar is undergoing a massive change, and many of the world’s top architects are hoping to become a part of the action. Zaha Hadid and AECOM have weighed in with the Al-Wakrah stadium, and now Sou Fujimoto has re-imagined Doha with a series of modular stacked arches.
Qatar is undergoing a massive change, and many of the world’s top architects are hoping to become a part of the action. Zaha Hadid and AECOM have weighed in with the Al-Wakrah stadium, and now Sou Fujimoto has re-imagined Doha with a series of modular stacked arches.
Fujimoto’s masterplan proposal has two parts: a commercial building complex and an observatory and water plaza. Both would be constructed between Education City, which is the subject of great excitement at Greenbuild in Philadelphia, and the capital’s financial center.
The Souk Mirage complex is comprised of a series of stacked modular arches reminiscent of traditional Islamic architecture.
Visible from afar as a sort of mirage, it includes a whole suite of design techniques that evacuate or reduce heat, such as a wind tower, sun shading, and a thermal buffer, yet ensures a healthy micro climate and plenty of natural light.
This emphasis on green design is definitely new to the Middle East, but high profile developments in major, wealthy cities such as Doha are shifting towards at least a semblance of ecological awareness. Also, every new major project has to make some kind of cultural or historical reference.
In the case of Al Wakrah stadium, it was the dhow, though a firestorm of unfortunate media reports likened it to a vagina, but the Souk Mirage skyline is designed to look like a series of draping Bedouin tents.
“At an urban scale, the shape of the buildings is inspired by the harmonious silhouette of traditional Bedouin tents, anchoring the whole site in this city’s cultural heritage,” writes the design team in a brief published on Dezeen.
(Related: Vaulted Spaces for Doha Metro)
The design for the Outlook Tower or observatory and water plaza is slightly different. Slated to be built at the beginning and end of the avenue between Education City and the financial center, and also designed as a series of stacked modular arches that span three, six or 12 meters each, this design incorporates waterfalls for cooling.
Instead of incorporating one large waterfall as a passive evaporative cooling system, which would be subject to winds on top if made too bombastic, Fujimoto designed several that are smaller on top and larger at the bottom.
“By combining the transparency of the arches with the stepping waterfalls,” the designers write in their brief, “a dynamic play with light and shadow is created, while appearing mirage-like.”
:: Dezeen



