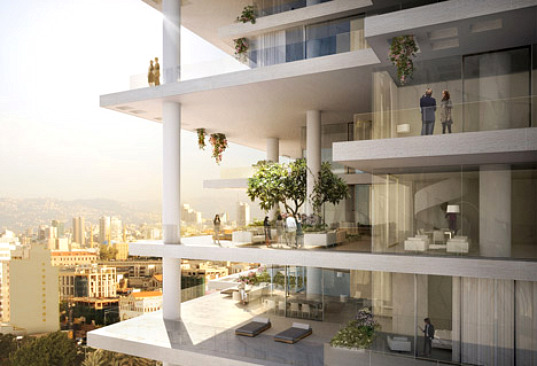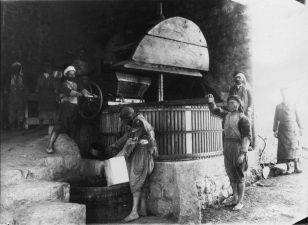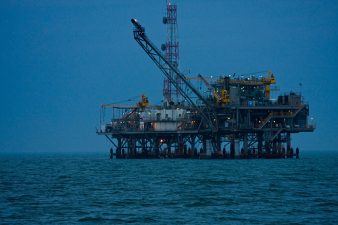As part of a larger master plan to rejuvenate the downtown Beirut area, Swiss Architects Herzog & De Meuron have designed “The Terraces,” a green waterfront apartment tower in Beirut lush with vegetation and hanging gardens.
The project is defined by five main principles: layers and terraces, inside and outside, vegetation, views and privacy, light and identity.
Designed as a complete “vertical village,” the structure will include amenities such as exercise facilities, a pool, common areas, and storage rooms.
The multilayered high rise will utilize five modular floor slabs to create individual residences set either backwards or forwards to create terraces and overhangs. Apartments are grouped into different formations, creating a sense of unique “neighborhoods” on the different levels. The structure will include 129 single, duplex and townhouse apartments, and will be supported by columns on a 14.7 meter grid.
The vegetation, clearly the building’s most striking feature, is more than just aesthetic; it provides necessary privacy, shade, and climate control (the plants create microclimates that help temper the effects of the hot Lebanese sun).
In keeping with the principle of “inside and outside,” the vegetation also serves as a continuation of the downtown neighborhood’s green boulevard.
The entrance, a key feature of the building, includes views of the sea and ponds, and thus “develops a consistent transition between the open, public landscape and private, green residences,” the architects stated in a recent news release.
The “light” in the principle of “light and identity” is clearly expressed through the building’s large distinctive windows. As far as “identity” goes, that is something the residents will have to cultivate themselves. In a place like the “terraces,” we can only imagine that it will be quite esteemed.
Address: Plot 1801 and Plot 1802, Block 18, Beirut Central District, Lebanon The project is on schedule for completion this summer.
This post is sponsored by ABI LED Lighting – your source for energy-saving LED lighting for home, office and commercial venues as well as grow lights for sustainable farming. www.abilights.com / [email protected]






wowwwwwwwwwwww
I don’t understand why this is being promoted? when projects just like this 1. are destroying the heritage sites of beirut, 2. serves only the elite of beirut who already have far too many luxury places to choose from while the lower and middle class are being pushed out of the city and into unsafe buildings, 3. does not even fit with the historical architecture of the region–which can be integrated into modern/environmentally positive designs? its great to promote green spaces and architecture but this is not the way to do it.
It’s won awards for sustainability but there are certainly sides to this project that need addressed.
It looks like a huge pile of cast-off wall panels.
Plan does not mention tearing up one of the last remaining parks in Beirut for a parking garage or that such plans mean little if Lebanon files apart again.
The design of the building itself is certainty noteworthy–and the plan is that it will serve to promote Beirut as a city focused on sustainability to a global audience. It was the first property in Lebanon to win an award at the MPIM conference. Its unfortunate that this project is coming at a cost to public space and affordable housing. We will be watching to see the public’s reaction the to such gentrification projects.