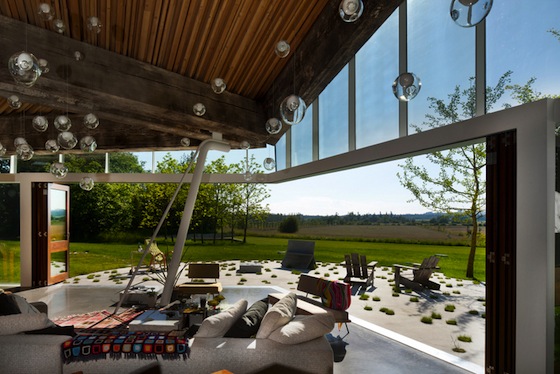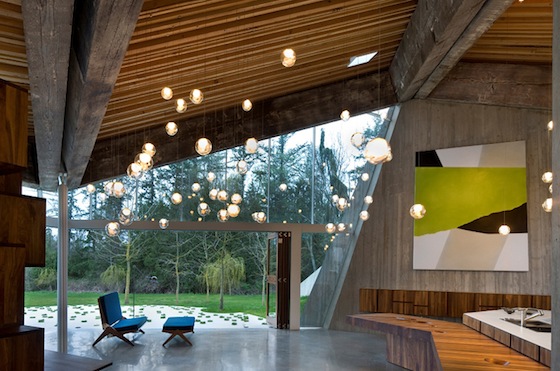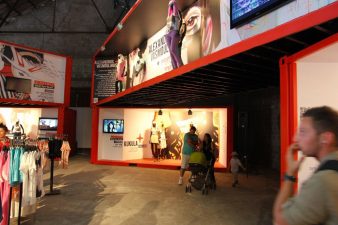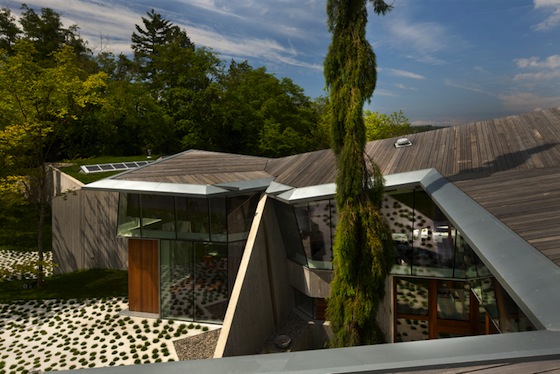 23.2 is only the second house that Jerusalem-born Omer Arbel has parented since opening his own practice in 2005, but the Vancouver-based architect demonstrates a natural flair for projects of this scale. Keen to soften the edges between industrial design and architecture and gifted with a large stock of reclaimed Douglas Fir beams of varying length and thickness, Arbel took interesting new liberties with this building’s unique geometry.
23.2 is only the second house that Jerusalem-born Omer Arbel has parented since opening his own practice in 2005, but the Vancouver-based architect demonstrates a natural flair for projects of this scale. Keen to soften the edges between industrial design and architecture and gifted with a large stock of reclaimed Douglas Fir beams of varying length and thickness, Arbel took interesting new liberties with this building’s unique geometry.
Built on a sloping plot in rural Canada and bordered by two clumps of old growth forest, 23.2 takes most of its character from the Douglas Fir beams that were harvested from demolished warehouses. Recognizing at once how sacred these pieces were, the designer allowed them to dictate the triangular shape of the house.

The reclaimed beams were put to work as triangular frames, according to the designer’s website. “These were folded to create a roof which would act as a secondary artificial landscape, which we draped over the gentle slope of the site. We manipulated the creases to create implicit and explicit relationships between indoor and outdoor space, such that every interior room had a corresponding exterior room.”
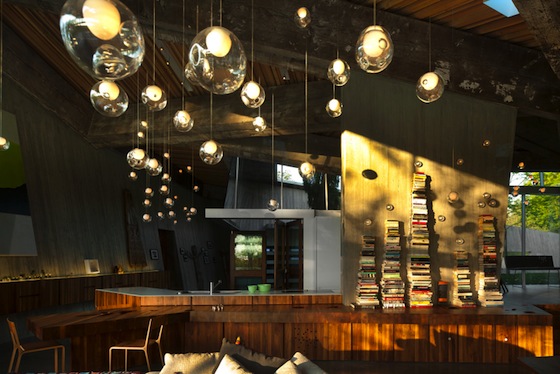
In addition to the small living room to, cutouts in each room filled in with an accordion door system further melts the gap between interior and exterior spaces so that when the door is open, the home completely spills out into the natural surroundings. Underscoring just how central the reclaimed timber was to the entire design of 23.2, Omer Arbel’s office wrote, “We developed a detail that would allow the beams to define not only the ceilingscape of each interior room, but also to read strongly as elements of the building façade.
While many of the other materials used – including concrete, glass and steel – have a much higher footprint than the magnificent Douglas Fir beams, this is a fabulous example of how architecture and design can and should work around resource restraints.
:: Omer Arbel
images by Nic Lehoux
More Popular Architecture Posts:
Ginger Dosier: When Chemistry and Architecture Mix
Remember Hassan Fathy: Egypt’s Green Architect of the People
Iraqi Mud Architect Wins Prestigious Sustainability Prize

