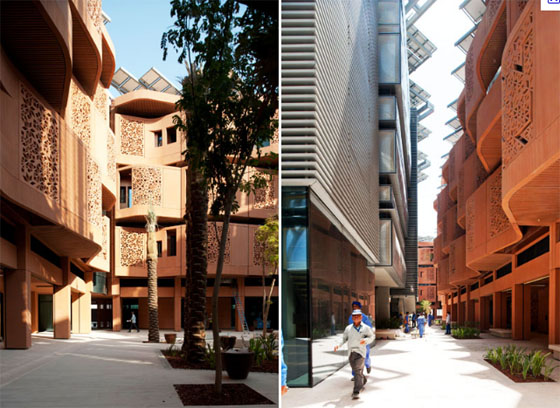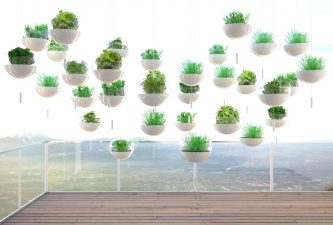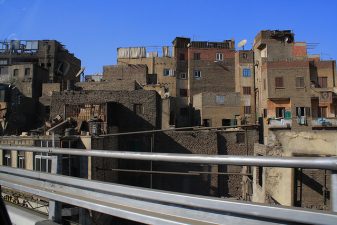 The carbon-neutral Masdar City seems to have been a concept for forever, it seems. In my mind, it has long been filed under “noble theory.” So I was surprised to get an email from Foster+Partners today.
The carbon-neutral Masdar City seems to have been a concept for forever, it seems. In my mind, it has long been filed under “noble theory.” So I was surprised to get an email from Foster+Partners today.
The Architects responsible for the Masdar Institute matter-of-factly announced the opening of the first building in the visionary city-to-be this morning. Yet, as one of the first town-sized developments in the world to attempt real carbon neutrality – Masdar City has long come up against all the problems inherent in undertaking such an ambitious plan.
The first building houses the Masdar Institute: the post-grad students will be the city’s first resident community.
Foster + Partners’ Masdar Institute returns to the ancient lessons of passive solar design that has evolved over centuries of traditional Arabian architecture, invents some completely new ones, and then adds renewables for a three-pronged carbon footprint reduction.
The completely novel passive solar aspects are brilliant, if a little strange looking, at first sight. The skyscrapers are built uncomfortably close to each other. For someone used to seeing skyscrapers at least a city-street-apart from each other, as in most major cities, these two pictured above, for example, are built jarringly close to each other. But notice how this same proximity creates a wind-cooled canyon.
Walking here would be like walking through a canyon. It will only get direct sun for perhaps an hour while the sun is directly overhead. The wind-tunnel effect common to canyons will add even more passive cooling. Bliss. This is lesson one in how to build a city to withstand the even more catastrophic heat that the Middle East is due to get, with climate change.
Reverting to the traditional city building in the region, which is much more eco friendly than the new oil-fueled fantasies springing up in much of the Arab world, it is designed to be a walkable city, along the lines of the traditional Casbar.
Windows in the residential buildings are protected by a contemporary reinterpretation of mashrabiya, a type of latticed projecting oriel window, with patterns of light and shade perforations based on traditional Islamic architecture. Horizontal and vertical fins and brise soleil shade the laboratories of the institute.
The unique material Foster + Partners uses in their signature wavy shape is a sustainably developed, glass-reinforced concrete that is colored red by the use of local sand, giving it a clay-like appearance. The local sand in the concrete mix integrates it with its desert context and minimizes maintenance: no painting.
A 5,000 square meter roof-mounted photovoltaic array will provide 30% of the sprawling four story Masdar Institute’s electricity. Solar hot water receptors will provide 75% of the hot water needs of the building. Altogether, though, a 10 megawatt solar field within the total site will provide 60% more energy than is consumed by the Masdar Institute, with the remaining energy fed back to the Abu Dhabi grid.
More Masdar Stories:



