Habitat ’67 was a model for sustainable village living, in the city. Based on the model city Haifa, does it translate to the Middle East today?
We recently profiled Moshe Safdie’s LEED certified Peace Building as a call to bring more sustainable building to the Middle East. In it, we briefly mentioned Habitat, Safdie’s debut project, which was also his Master Thesis for McGill University.
Built for the 1967 World Fair in Montreal, we wondered whether this controversial cube complex, conceived long before today’s flurry of climate concerns, could enhance other Middle Eastern development projects such as REAL Housing in the Negev Desert in Israel.

The scaled-down village
Habitat ’67 is a thirteen level housing complex comprised of 354 modular construction units making up 158 houses. Each of these, molded with precast concrete, is 38’6” x 17’6” x 10’ high and can be put together in 20 different combinations ranging from 600sq ft single roomed units to 1700sq ft four bedroom homes.
The top eleven floors consist of housing, the second floor shelters a pedestrian plaza complete with walkways and bridges, while parking facilities and a road system connecting the service areas are on the ground level. One family’s roof is another family’s garden.
Creating a garden was an extension of the greater plan to make apartment habitation more like life outside the city. The young graduate modeled Habitat as an affordable, egalitarian housing unit reminiscent of Arab villages and the hills of Haifa, where he was born and raised. He hoped that his design would give families a sense of belonging, identity, and individuality often lacking in crude block apartments sprouting elsewhere.
Habitat should have been a village for 5,000 residents, but the World Fair treasury balked at the idea and the original design was scaled down to 1/6th of its planned size.
Safdie’s village would have included shops, services, a school, and a clinic, and the high population density would have kept rents affordable. Instead, according to Pierre Berton, because the treasury minimized Safdie’s project, residents feel isolated from amenities and today only the wealthy can afford the high rent prices.
Is concrete sustainable?
Sustainable Cities considers pre-fabricated housing to be one of five feasible approaches to city building, which puts Habitat in good standing. However, though concrete is more sustainable than steel, according to tests conducted by the University of Illinois, mining, heating, and breaking down concrete can be energy intensive.

Concrete is also a mediocre insulator and heat conductor, even though its large thermal mass enables it to store energy efficiently. So, while we think that Safdie’s original plan could be re-visited as a decent model for urban housing in the Middle East, the actual complex, which is neither affordable nor necessarily sustainable, is less than ideal.


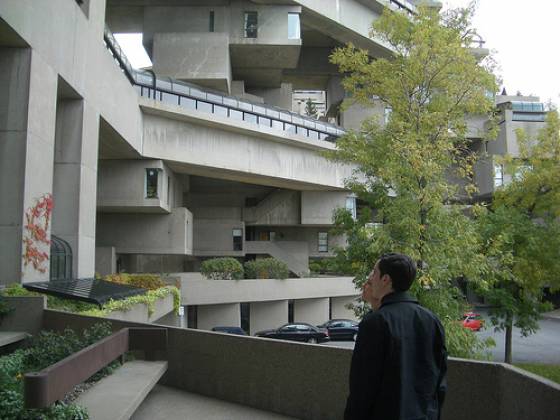
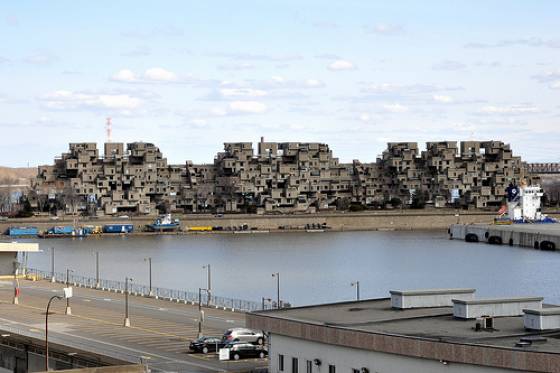
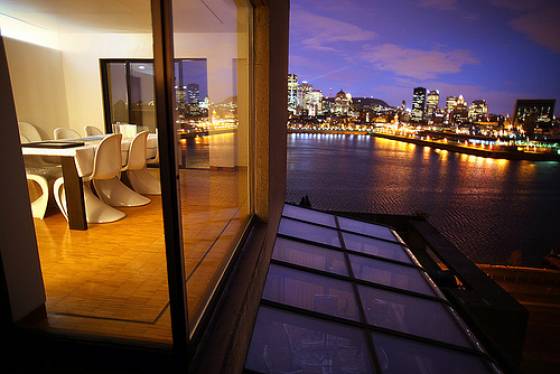
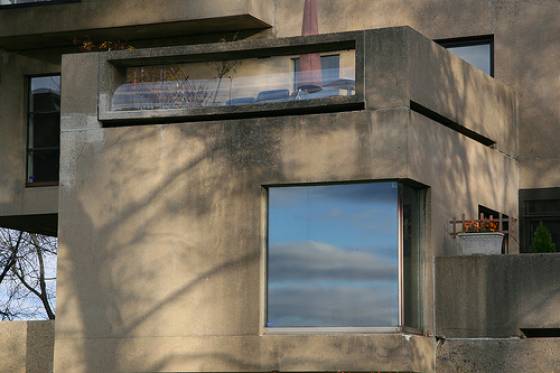
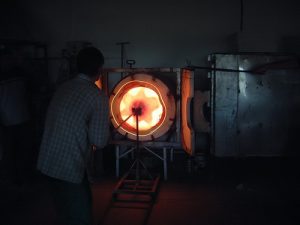
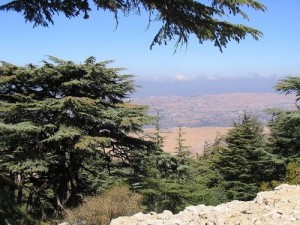

Hi Tafline,Great follow up to your previous Safdie piece!I've always been a fan of flexible design as it leaves room to adapt and respond to the vicissitudes of life. The field of Landscape Urbanism, being led by visionaries such as Rem Koolhaas, Charles Waldheim, James Corner, and others have adopted this position. They base their designs on “programs” that each site, city, or building must implement, but also recognize that each design is in and of itself a continually unfolding process in time. Some of the results have been fantastic such as the High Line (http://www.thehighline.org/) in NYC.I don't know of any designers in the Middle East that consider themselves landscape urbanists, but it would great to hear about any work that falls in to this category or engages this type or process thinking. Thanks for sharing!