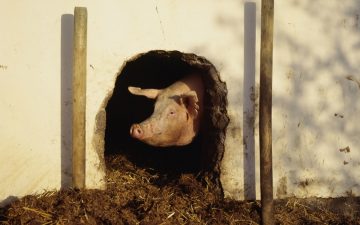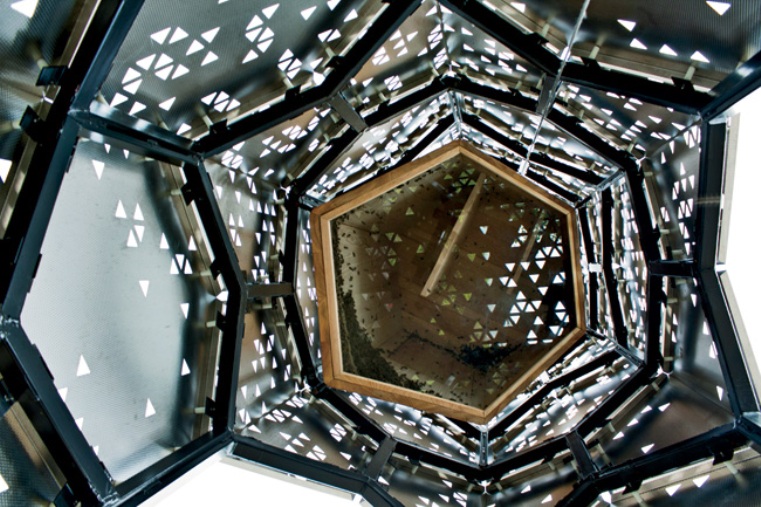 Animals have a hard life in the Middle East. Working beasts endure grueling outdoor elements and pet culture is unfamiliar. In a region where millions of displaced people lack adequate housing, is it an indulgence to create comfortable homes for critters?
Animals have a hard life in the Middle East. Working beasts endure grueling outdoor elements and pet culture is unfamiliar. In a region where millions of displaced people lack adequate housing, is it an indulgence to create comfortable homes for critters?
Tucking into sushi at one of Amman’s rooftop restaurants; the sinking sun painting distant hills pinkish gold. The adhan – Islamic call to prayer – wafting on gentle breezes, and then came the barking, baleful and persistent, from a large dog chained to a pipe on a roof across the street. The black roof surface looked molten, and there was no water bowl or shade for the pup. It broke my heart and ruined my meal.
Soonafter, I read a story about architects designing bespoke housing for animals.
Their considered response to creature comfort is a prudent use of talent when global building remains largely stalled. It also demonstrates architecture’s finest qualities: sensitivity to inhabitants, to local environment, and to larger cultural context.
“As architects we try to think of things a little differently, for example, elevate the pigsty to another level,” said Keith Moskow, one of the architects behind Rolling Pig Pen. “Whether for a person or a pig, we are always asking how we can make an experience better,” his partner, Robert Linn, told Architectural Record.
Architecture is problem solving. Layer a design program with multiple requirements and generally produce more interesting solutions. These projects address shelter with a functionality, historical sensitivity and sustainability that matches (and exceeds) many projects for people. Designer Stephen Taylor said, “Every building is always part of something bigger.”
The Hive City competition challenged University of Buffalo architecture students to design a relocation solution for a honeybee colony discovered in a cluster of grain elevators. Elevator B, the winning solution (the bees were part of the selection committee), is a 22-foot high structure that evokes silos. Its perforated stainless steel cladding allows summer shading and winter solar gain. (Images above and below).
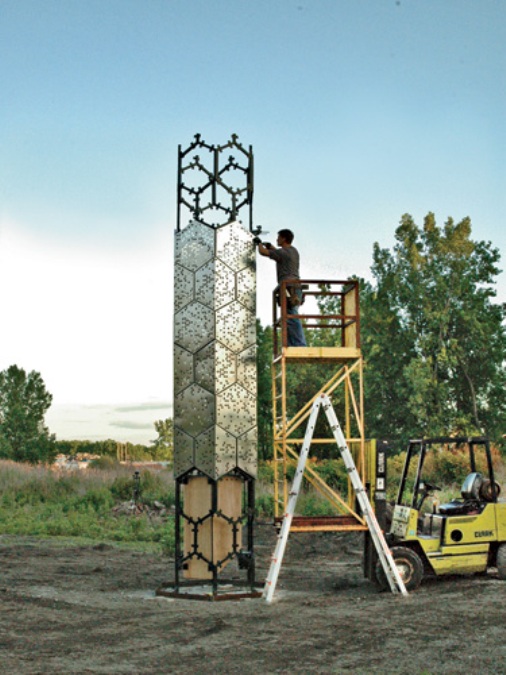 Beekeepers can lower and raise a glass-bottomed hive via pulley to check bee health in a non-intrusive way. This feature permits visiting schoolchildren to safely observe insect activity: the hive is used to raise awareness of colony-collapse disorder – the global decline in honeybee populations.
Beekeepers can lower and raise a glass-bottomed hive via pulley to check bee health in a non-intrusive way. This feature permits visiting schoolchildren to safely observe insect activity: the hive is used to raise awareness of colony-collapse disorder – the global decline in honeybee populations.
The bees were successfully relocated into the tower last June, and have been rapidly building new honeycomb.
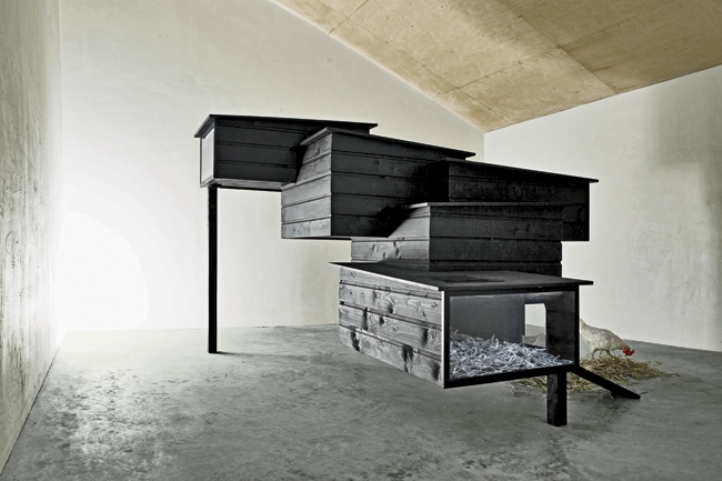 An upsurge in urban farming prompted a boomlet in backyard chicken coops. Why not build a better hutch with sustainable features like solar-powered LEDs and green roofs?
An upsurge in urban farming prompted a boomlet in backyard chicken coops. Why not build a better hutch with sustainable features like solar-powered LEDs and green roofs?
“It is important to create beautiful spaces where people and animals can coexist in urban settings,” said designer Frederik Roijé, “so we don’t lose the connection to where poultry and eggs come from.”
His Breed Retreat, pictured above, is a luxury condo for urban birds. The pine structure consists of five boxes in a stepped formation, its massing responds to chicken natural “pecking order” wherein dominant birds occupy the highest roost levels. Roof-mounted solar panels power interior lighting, tricking hens into thinking it’s always summertime, encouraging winter egg production.
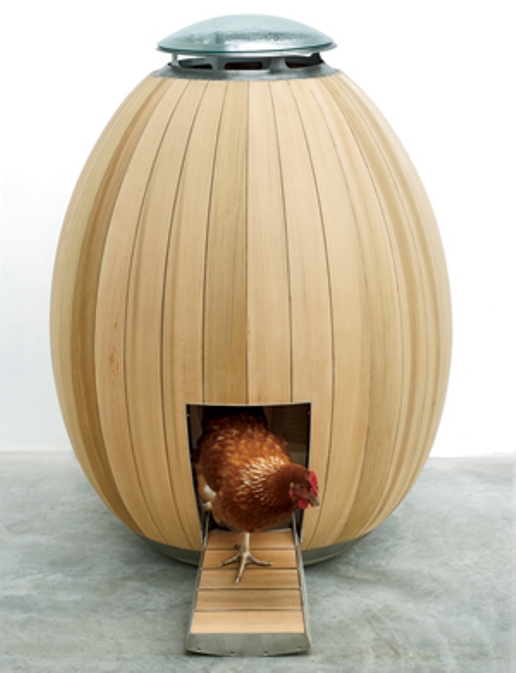 Nogg (above) is an egg-shaped coop created by furniture designer and engineer Matthew Hayward, with partner Nadia Turan. A glass skylight opens for ventilation; the drawbridge can be raised and fox-proof latches secured to ensure a safe roost for up to four hens.
Nogg (above) is an egg-shaped coop created by furniture designer and engineer Matthew Hayward, with partner Nadia Turan. A glass skylight opens for ventilation; the drawbridge can be raised and fox-proof latches secured to ensure a safe roost for up to four hens.
Made of sustainably sourced and pleasantly scented cedar, the wood’s antibacterial properties eliminates some of the odorous mess typically associated with chickens.
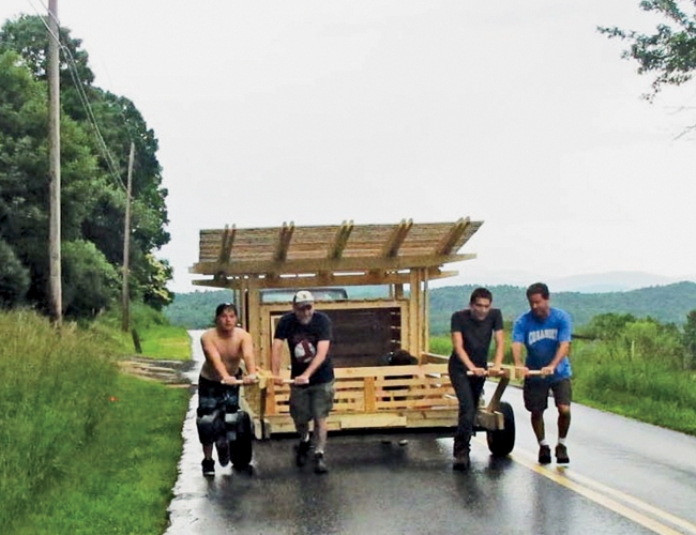 Rolling Pig Pen was born from Studio North, a six-day design-build program held on a Vermont farm, led by Boston architects Moskow Linn. “The idea was to build an enclosure that could easily be moved, allowing pigs to both cultivate and fertilize a field,” said Moskow, “The pig’s life is better for the short time that it is.”
Rolling Pig Pen was born from Studio North, a six-day design-build program held on a Vermont farm, led by Boston architects Moskow Linn. “The idea was to build an enclosure that could easily be moved, allowing pigs to both cultivate and fertilize a field,” said Moskow, “The pig’s life is better for the short time that it is.”
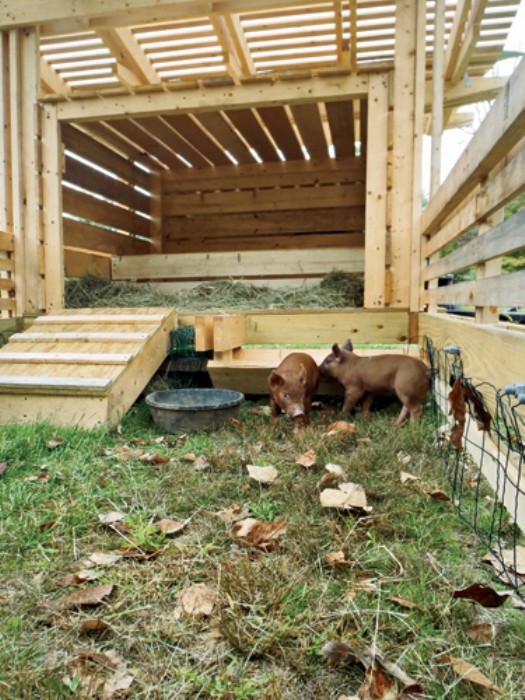 The structure is made of standard pine framing, and features a trough and additional feed storage, with a translucent fiberglass canopy to protect pigs from weather. The unit is mounted atop heavy-duty axles and wheels for easy transport.
The structure is made of standard pine framing, and features a trough and additional feed storage, with a translucent fiberglass canopy to protect pigs from weather. The unit is mounted atop heavy-duty axles and wheels for easy transport.
 London-based Stephen Taylor Architects created a cowshed as part of a revitalization of an historical English farm. They took an off-the-shelf steel-frame shed, clad it with an open-slat wood rainscreen, and added a colonnade of poured-in-place concrete made from stony clay dug from the site. The material references the estate’s other buildings made from locally sourced stone.
London-based Stephen Taylor Architects created a cowshed as part of a revitalization of an historical English farm. They took an off-the-shelf steel-frame shed, clad it with an open-slat wood rainscreen, and added a colonnade of poured-in-place concrete made from stony clay dug from the site. The material references the estate’s other buildings made from locally sourced stone.
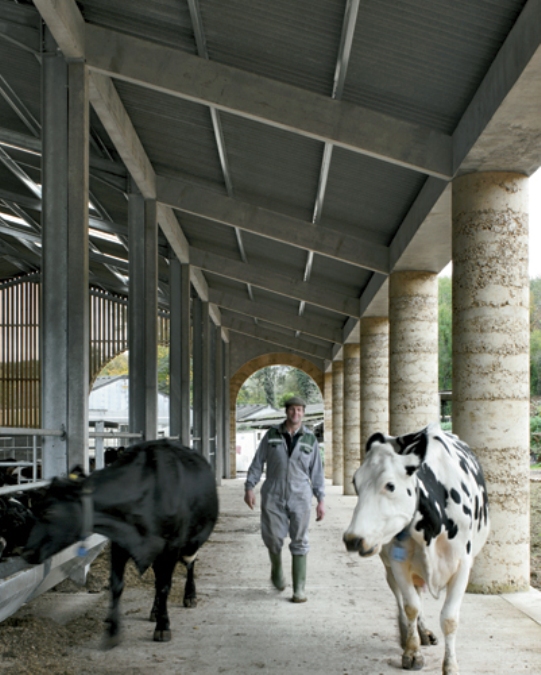 “On one level it’s just a cowshed. But every building has an obligation to its setting—it should not be unto itself,” said Taylor.
“On one level it’s just a cowshed. But every building has an obligation to its setting—it should not be unto itself,” said Taylor.
Good design frequently proves less expensive in the long-term, and solves problems beyond the initial design challenge. Here in Jordan, where working animals compete with their human owners for scant resources, it is unlikely that owners will invest in designed farm structures for their beasts.
But is it too much to ask that they be given a bit of shade and a drink?
Images (in order of appearance) from © Hive City Design Team; Studio Frederik Roijé; Nogg;Moskow Linn; Stephen Taylor Architects;

